CENTERTON ROAD PEDESTRIAN / BICYCLE BRIDGE REPLACEMENT
LOCATION: BURLINGTON COUNTY, NJ
CLIENT: BURLINGTON COUNTY
MARKET SECTOR: PUBLIC
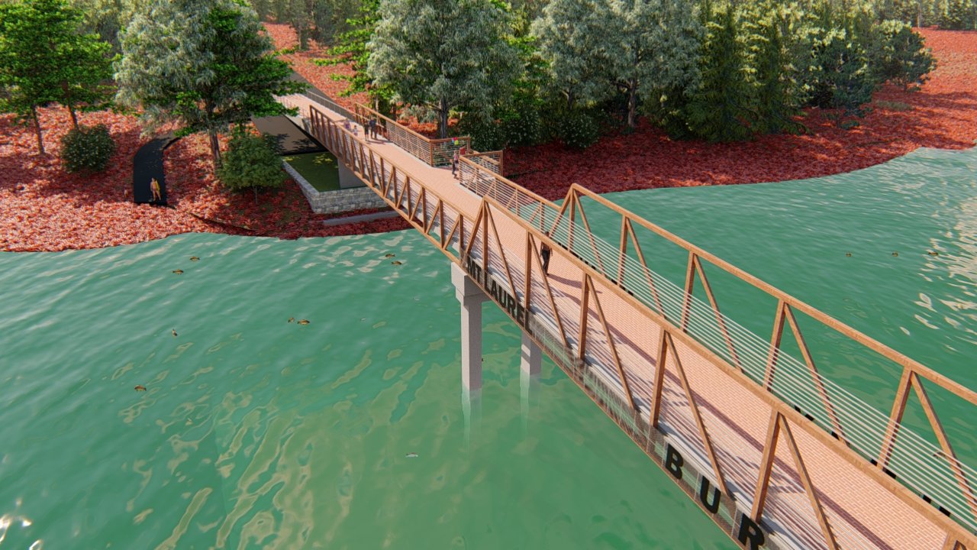
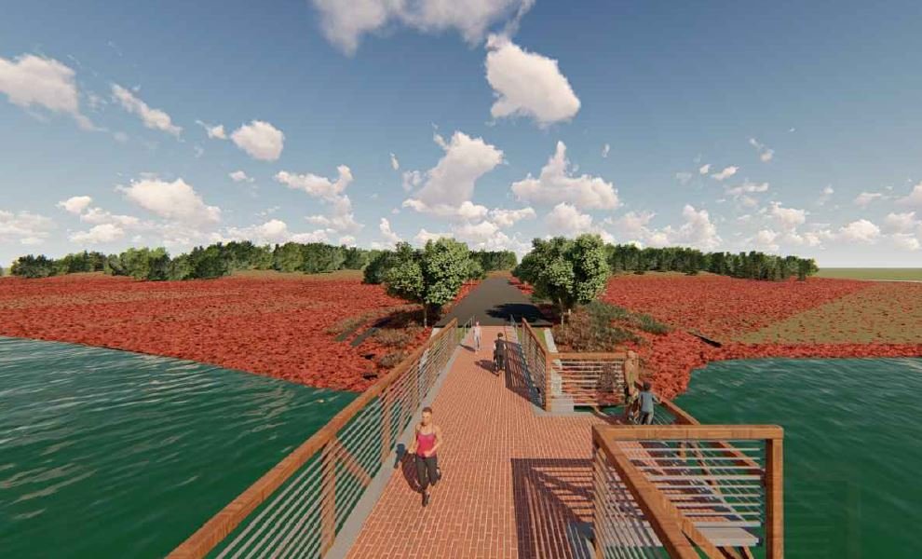
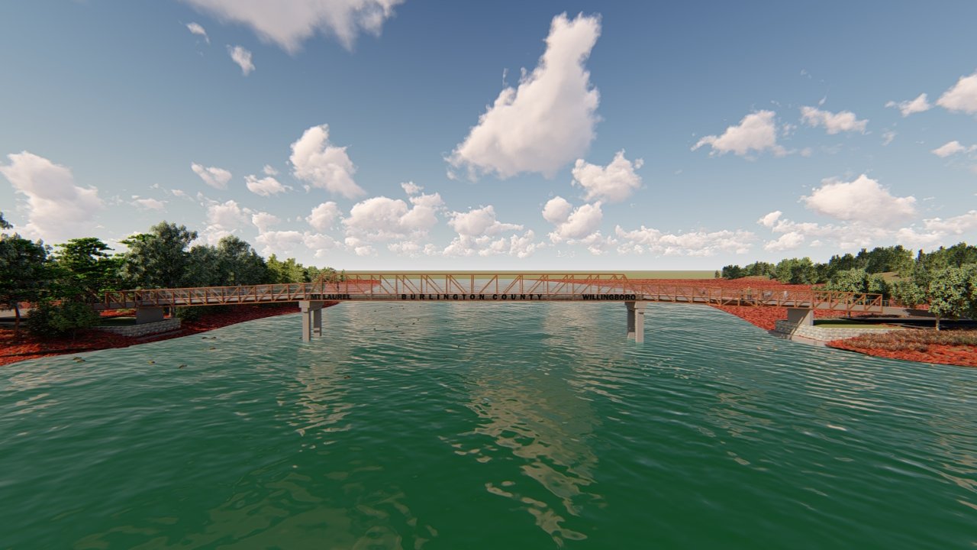
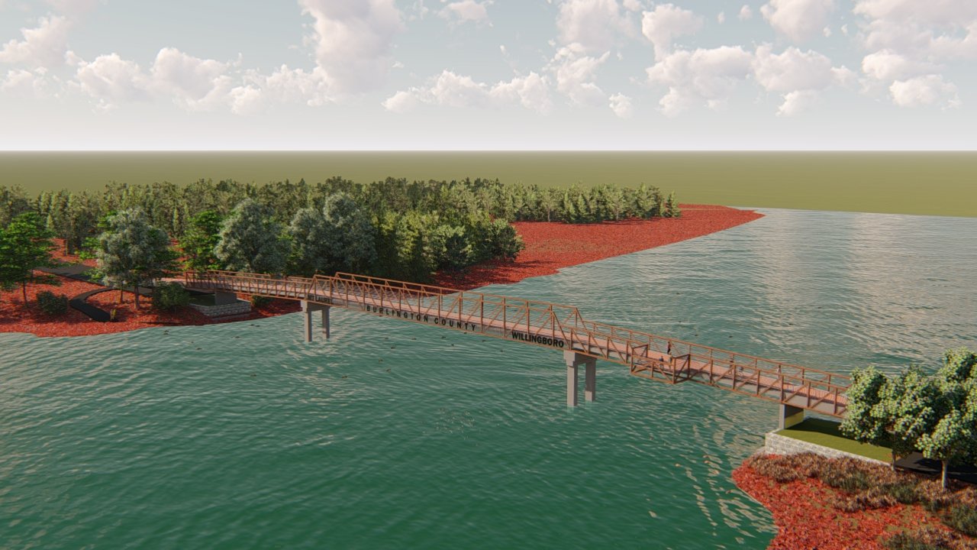

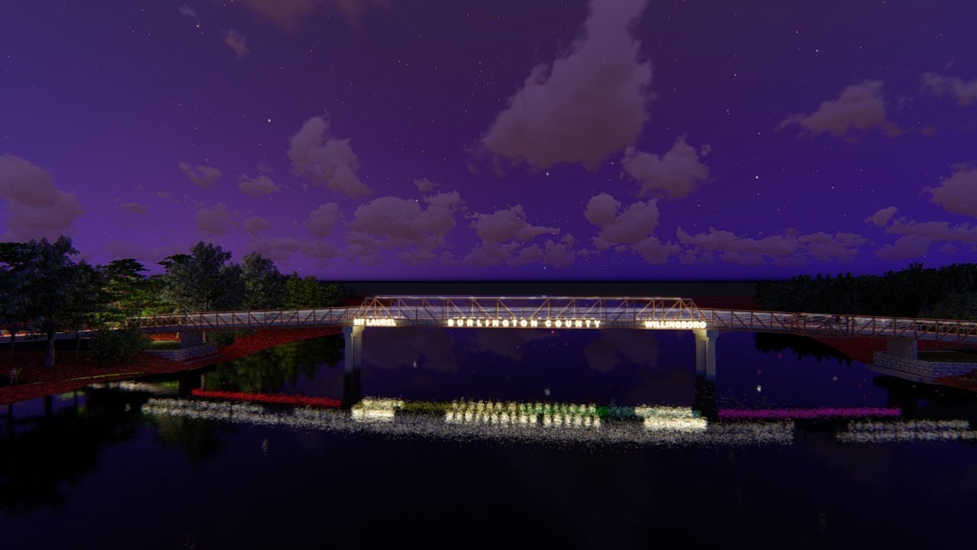
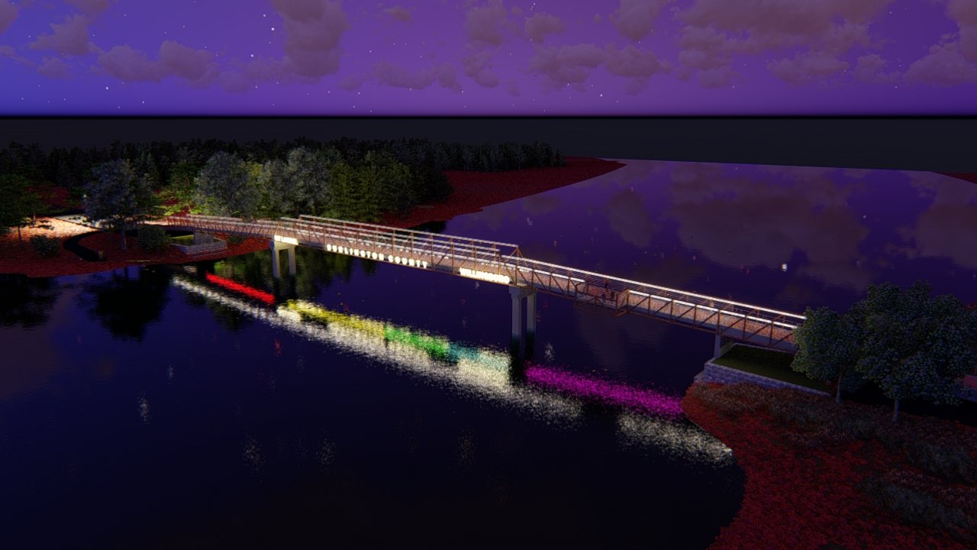


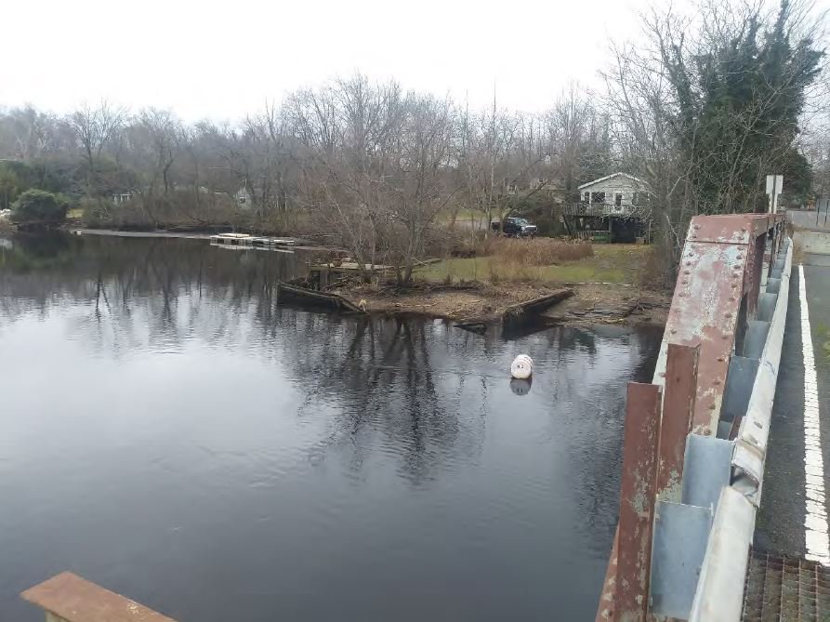
THE OPPORTUNITY
The Centerton Road Bridge over the Rancocas Creek in Burlington County was built in 1903 and closed in 2015. The County retained a consultant to investigate the feasibility of reconstructing the bridge. Their report concluded that the bridge should be demolished. Construction of a new vehicular bridge would have cost between $25M-$37M, require significant permits, the taking of public property, and not improve traffic conditions. The report recommended as an alternative that the County constructs a pedestrian bridge to connect to the County trail system and regional historical properties.
THE CHALLENGE
This portion of the Rancocas Creek represents a myriad of considerations to be addressed for a bridge crossing. In addition to being a tidal waterway, the freshwater wetlands, culturally significant archeological sites, high visibility, and navigation channels all needed to be carefully considered. In addition, the demolished bridge was eligible for historical registration, making it an important element to the community and the County and state.
THE PS&S SOLUTION
PS&S’s study considered a variety of alternatives and the permitting associated with pedestrian bridge development. The preferred option is a 10-foot wide steel frame, a pile-supported bridge with a 12-foot high vertical clearance from Mean High Water.
The proposed design from the feasibility for the new bridge included the following appurtenances based on public input: Bicycle/pedestrian trail, ADA accessibility, and AASHTO compliance, Waterway pedestrian bridge crossing, High visibility logo/signage, Bridge lighting, decorative and functional, Fishing improvements, Canoe/kayak launch at the northern or southern abutment, Benches, picnic tables and viewshed overlook structures and a Photo location spot.
In addition to design and feasibility studies, PS&S also engaged in 2 public meetings and presentation sessions to entertain questions/comments, document feedback and manage the public meeting process and follow up.
