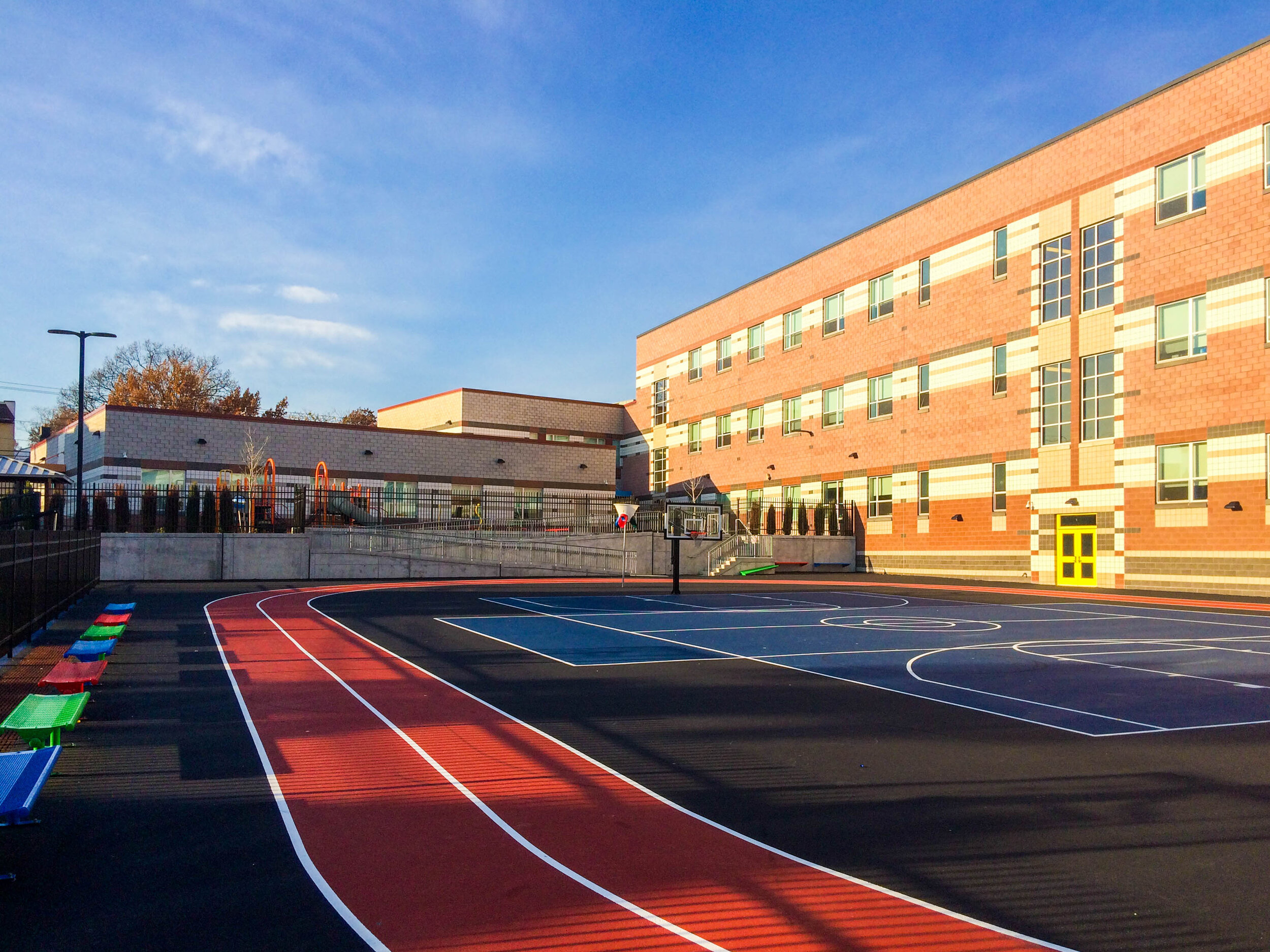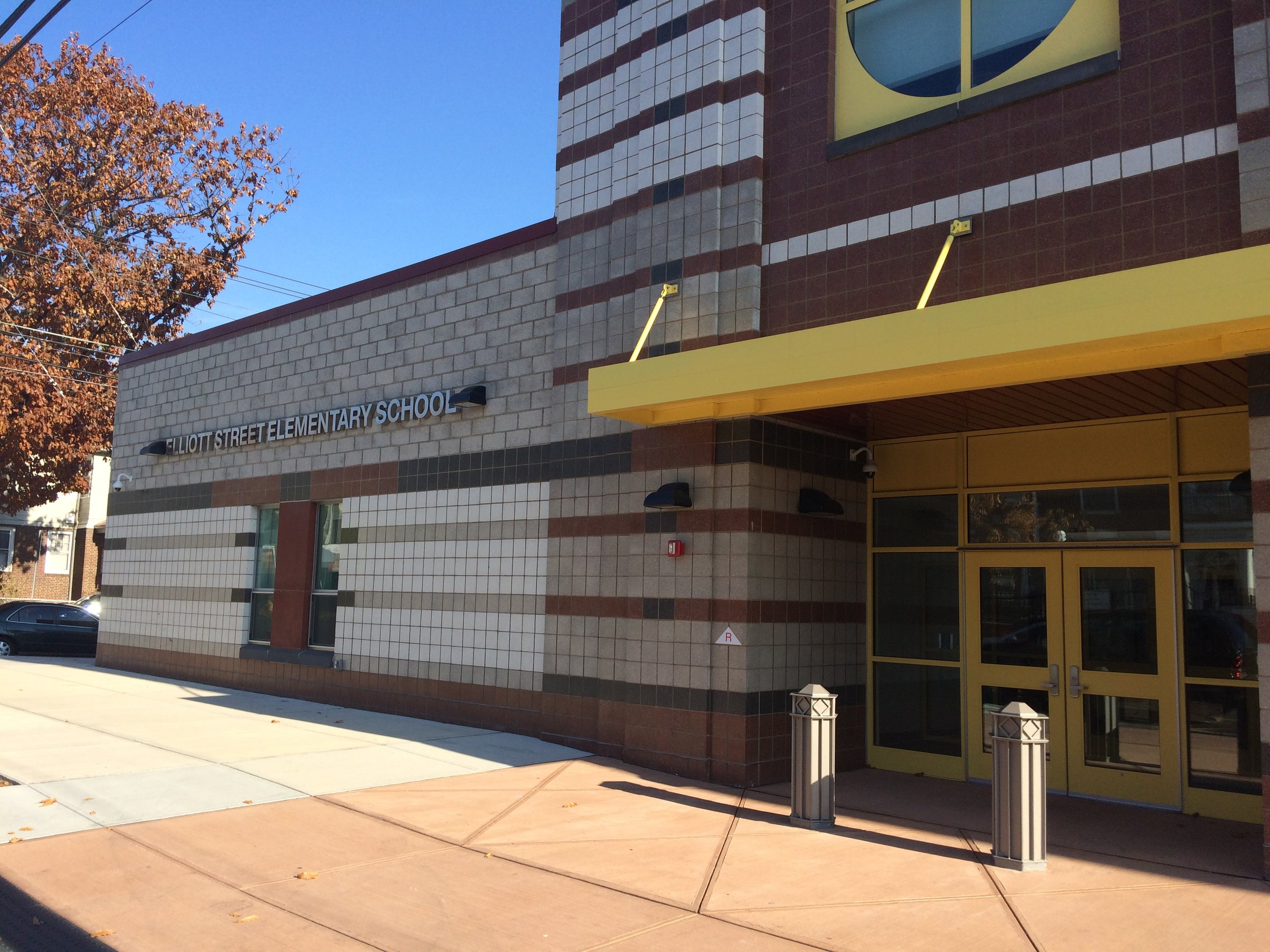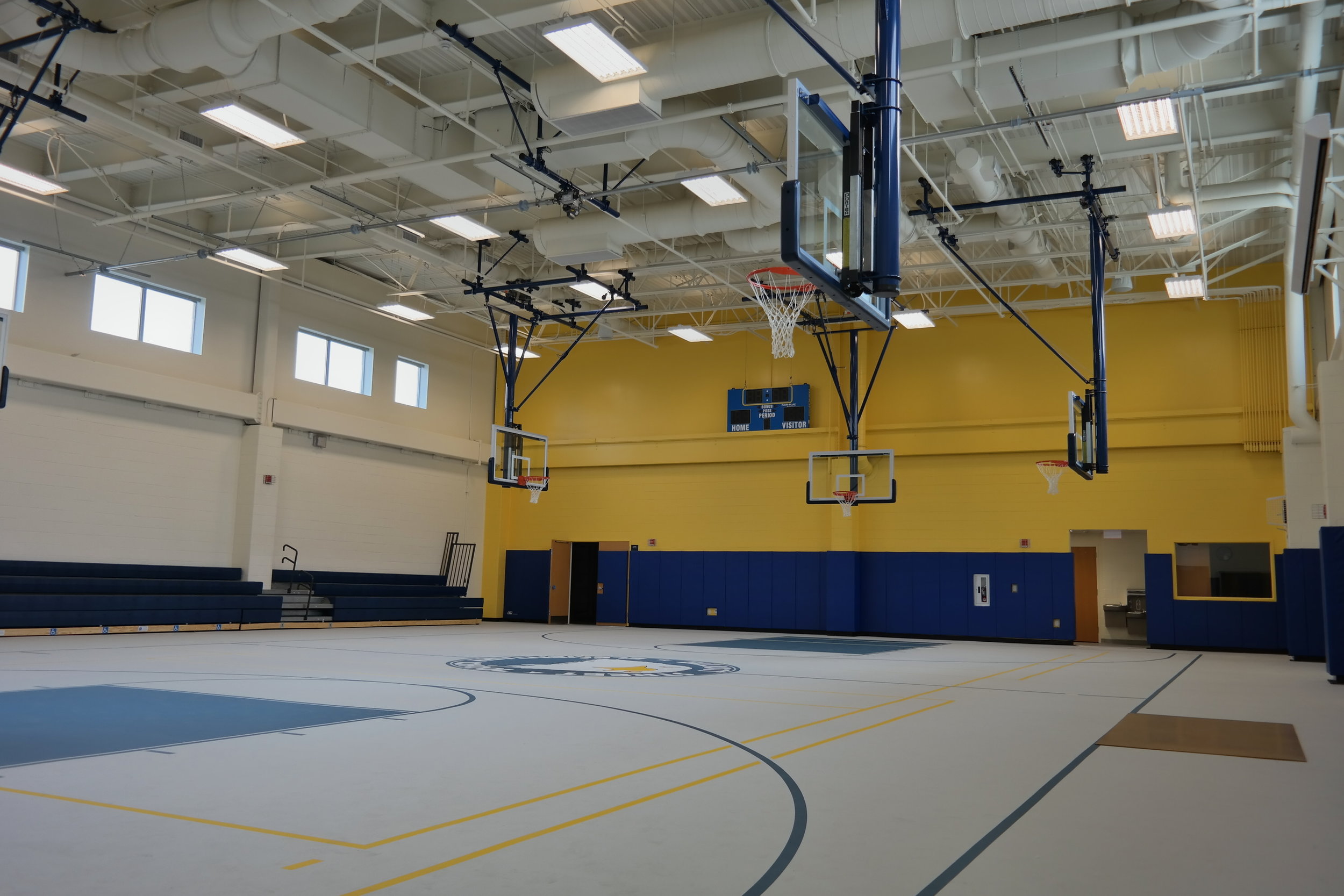ELLIOTT STREET SCHOOL
LOCATION: NEWARK, NJ
CLIENT: NEW JERSEY SCHOOLS DEVELOPMENT AUTHORITY
MARKET SECTOR: EDUCATION
SIZE: 138,000 SF






THE OPPORTUNITY
The original Elliott Street School burned down after a lightning strike a decade ago. The New Jersey Schools Development Authority (NJSDA) developed a program and schematic design to build a new state-of-the-art grade Pre-K to 8 school on the expanded site of the former school. The NJSDA took public bids from pre-qualified design-build teams for design and construction of the new school and the Hall Construction Company/ PS&S Design-Build Team was awarded this project in April 2013.
THE CHALLENGE
The Hall Construction / PS&S Design-Build Team was challenged to apply strong technical experience and past collaborations on K-12 school projects to prepare a work plan to deliver this new school on a fast-track basis ahead of schedule and within the budget (+/-$36.1 Million).
THE PS&S SOLUTION
For this new 138,000 square foot Elliott Street School, PS&S completed full design and documentation working with the SDA Kit of Parts prototype model. Floor plans were refined to meet New Jersey Department of Education room size limitations and DOE Final Educational Adequacy approval was achieved in a timely manner. The new Elliott school takes advantage of its siting and design with a focus on achieving a LEED Silver certification, and exploration of a pursuing a higher LEED Gold certification with the addition of school district energy and PV solar initiatives.
