MILLVILLE HIGH SCHOOL - ADDITIONS & ALTERATIONS
LOCATION: MILLVILLE, NJ
CLIENT: NEW JERSEY SCHOOLS DEVELOPMENT AUTHORITY
MARKET SECTOR: EDUCATION
SIZE: 287,660 SF
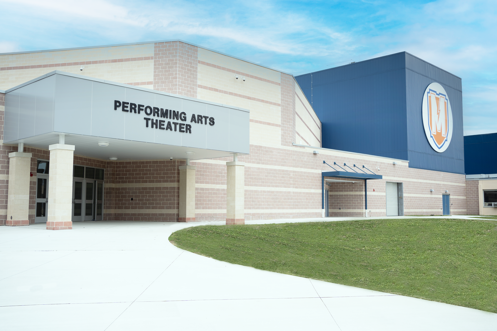
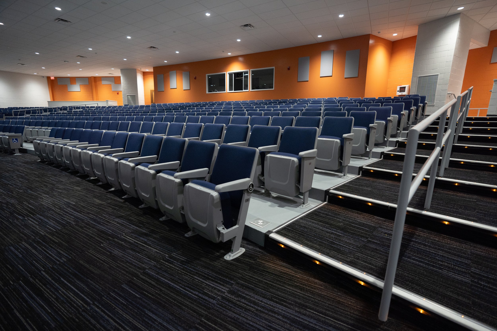
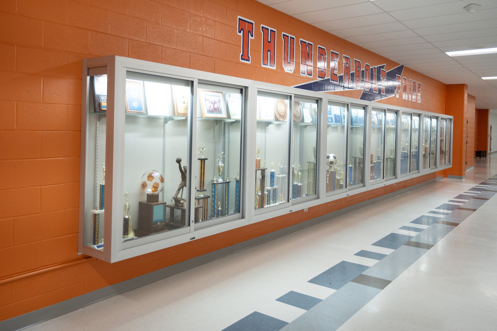
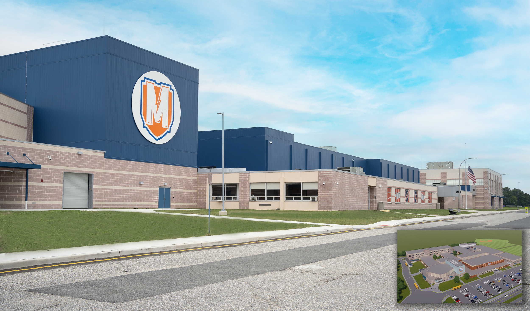
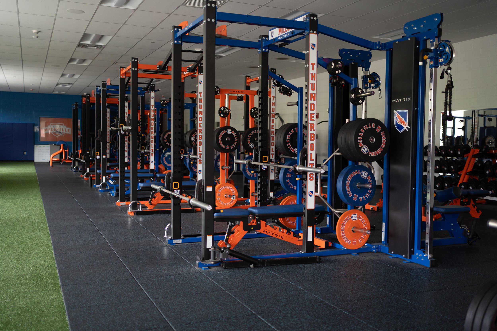
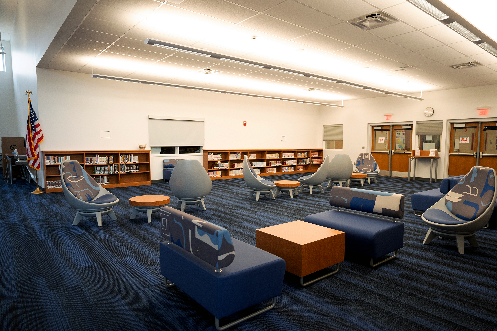
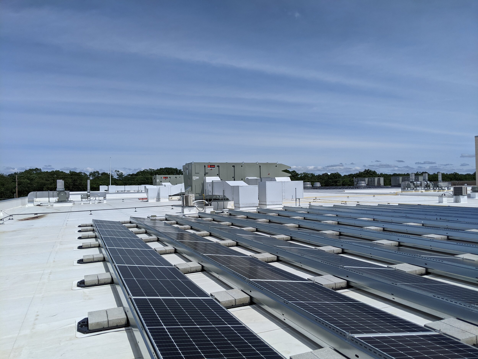
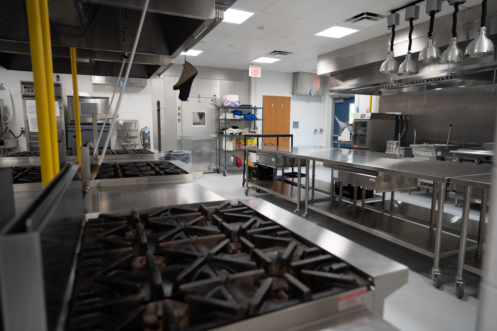
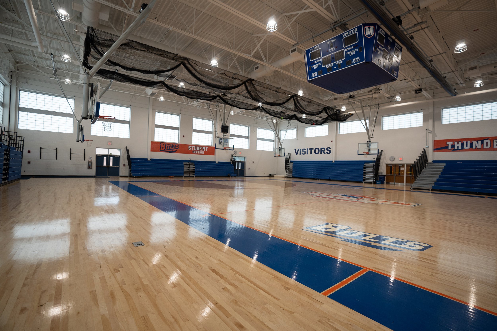
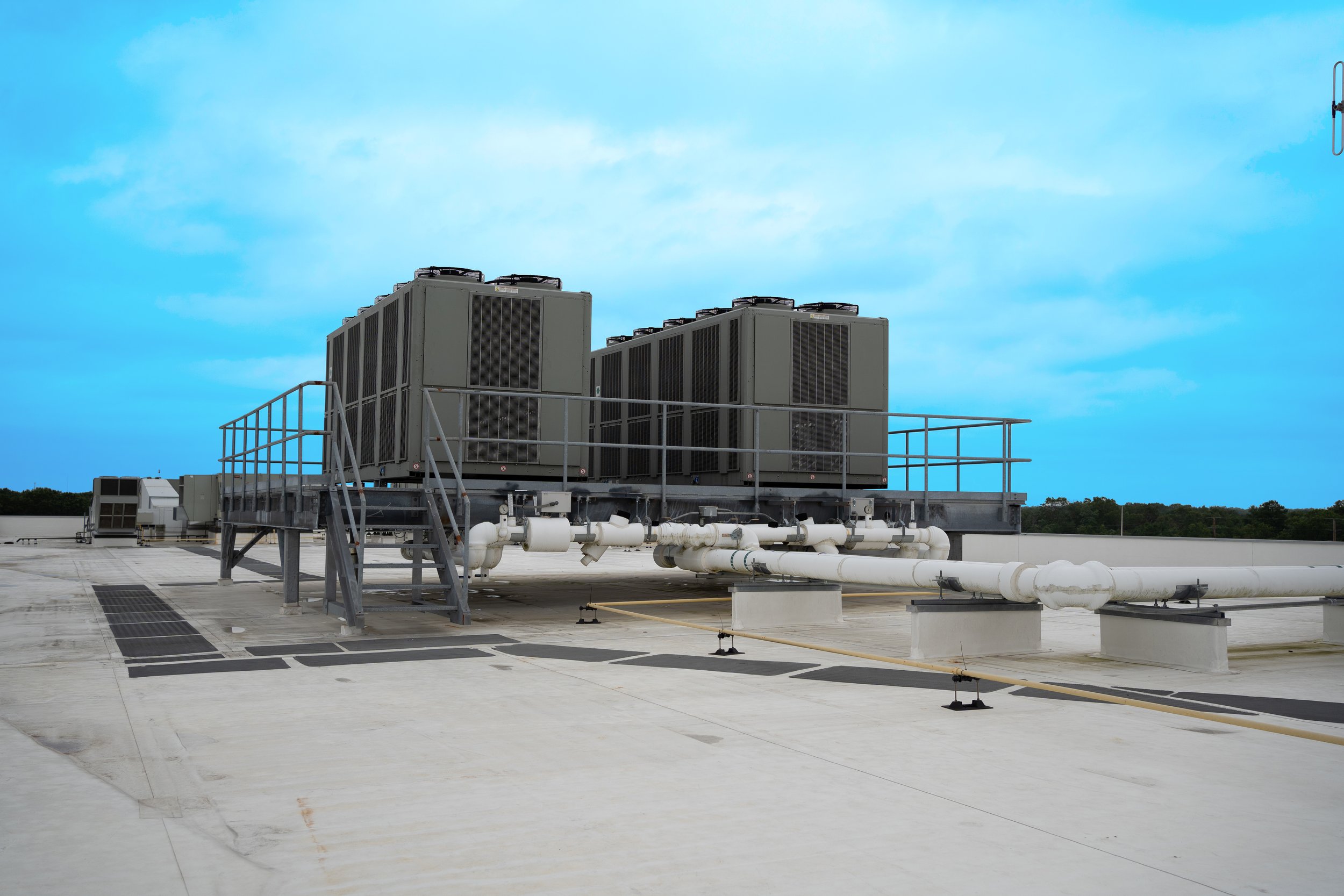
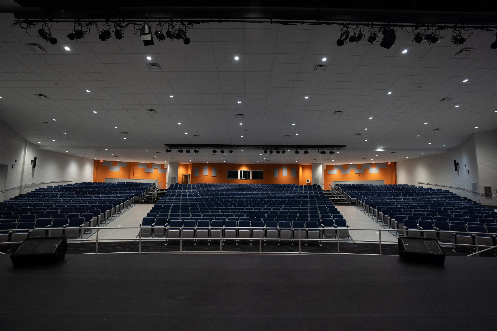
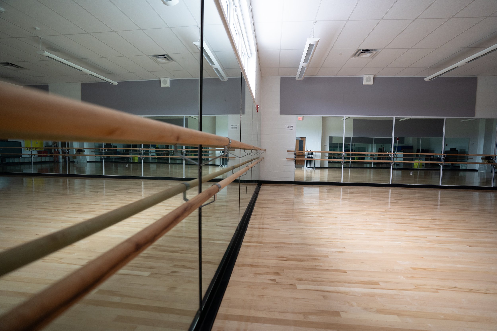
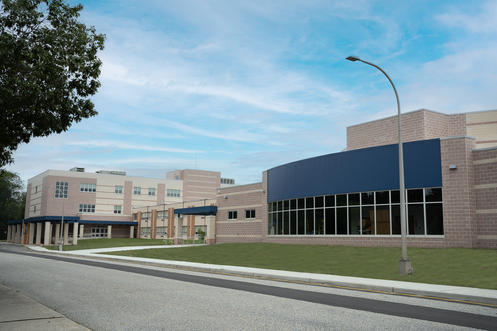
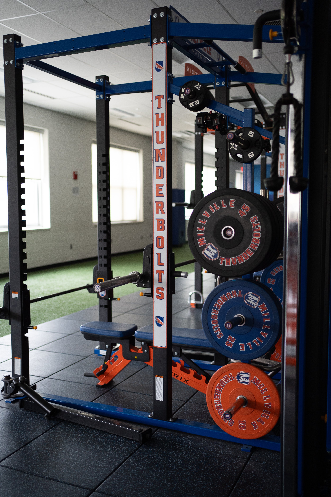
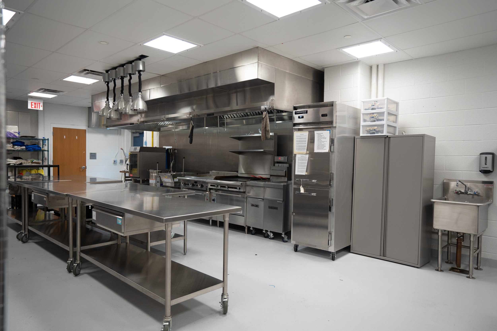
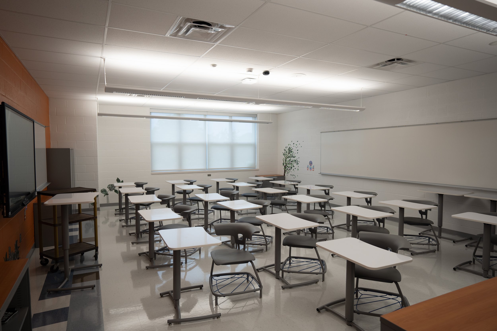
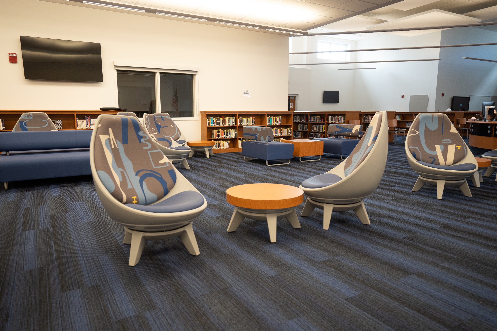
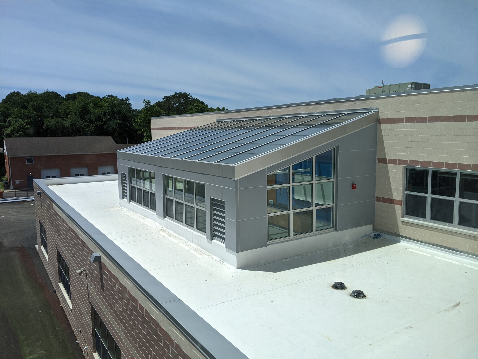
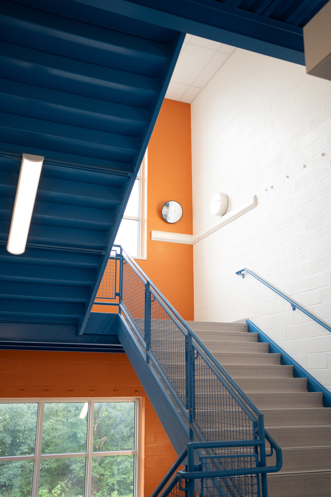
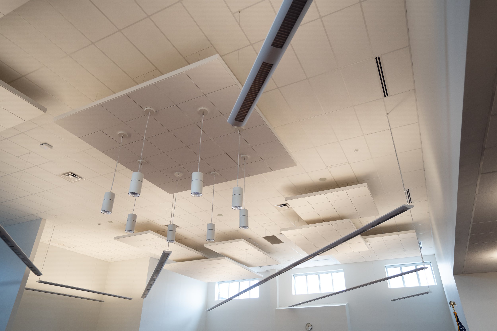
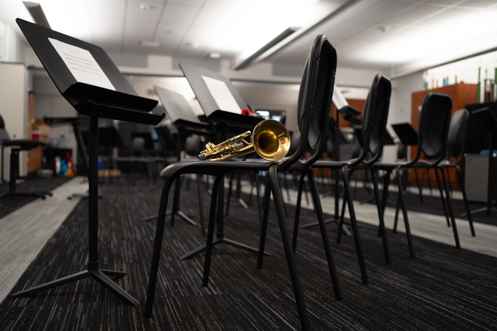
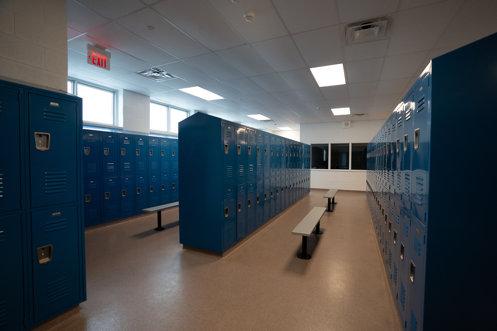
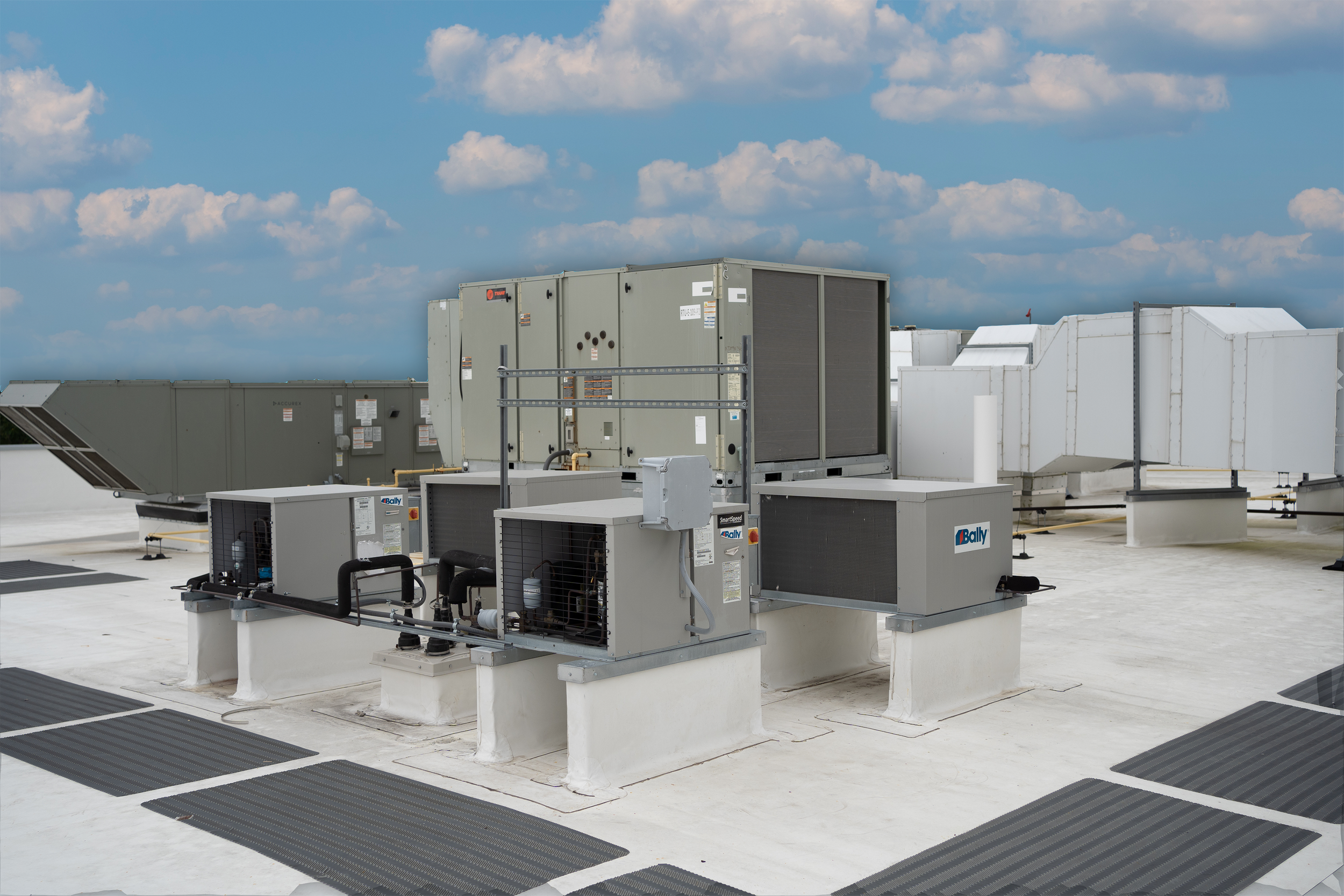
THE OPPORTUNITY
The Millville High School is a 287,660 square foot facility (230,000 SF addition and 57,660 SF alteration) that serves children from Ninth through Twelfth Grade. PS&S served as Architect and Engineer of Record providing architectural, structural, mechanical, electrical, plumbing and fire services as well as serving as LEED specialist for the project. PS&S partnered with Hall Construction Company to create a Design Build team.
THE CHALLENGE
The Millville High School initiated a 60 month design build schedule and is currently on schedule for completion, despite unforeseen DEP permitting process challenges that arose during the design stage. The construction schedule is divided into four phases, all occuring while school is in full session during the duration of each phase. The methodology and effectiveness of the project was based on the following: benefitting from the design-build process, where decisions can be made quickly & effectively; utilizing BIM technology, although not required, to provide the team with a fully coordinated workflow & understanding of the project constructability; confronting & learning from unforeseen design challenges to allow for smooth, well designed & documented future projects; being knowledgeable of the school district and DOE program’s established objectives and kit of parts; going above & beyond to provide a healthy learning environment by striving for LEED for Schools Silver Certification.
THE PS&S SOLUTION
The final design concept proposed constructing 230,000 square-feet of various building additions and interior alterations to the Millville Senior High School to enlarge and maintain the facility as a High School. The new high school will accommodate 2,026 students, with a maximum capacity of 2,384 students. Major spaces, as part of the proposed additions, include a new cafeteria, gymnasium, 1,200 seat Auditorium, 14 science labs, 4 art labs, 2 culinary labs, and 36 classrooms.
