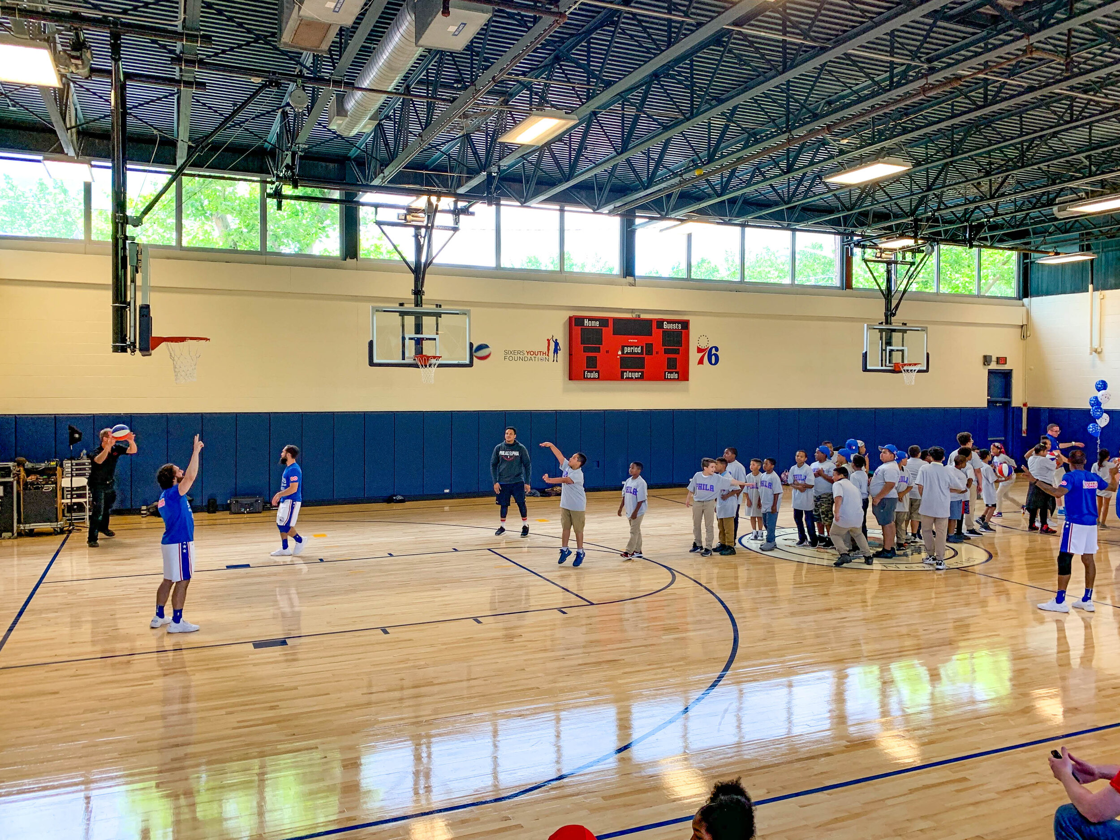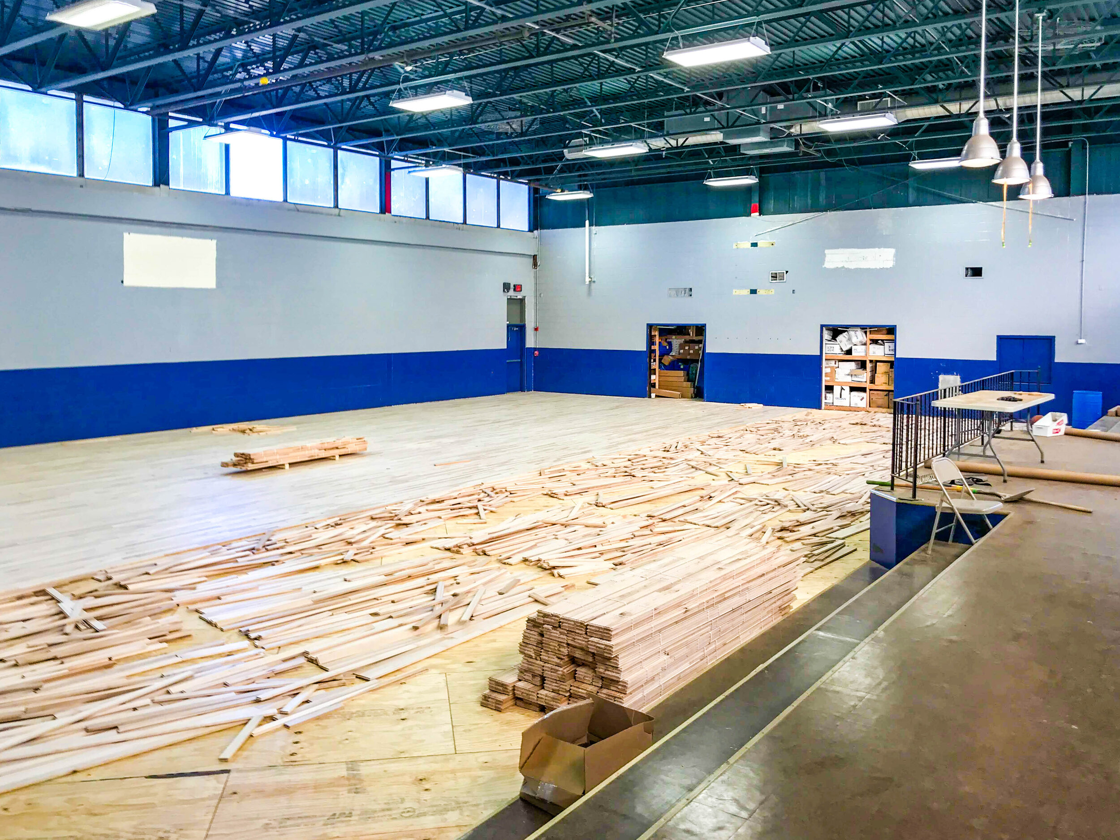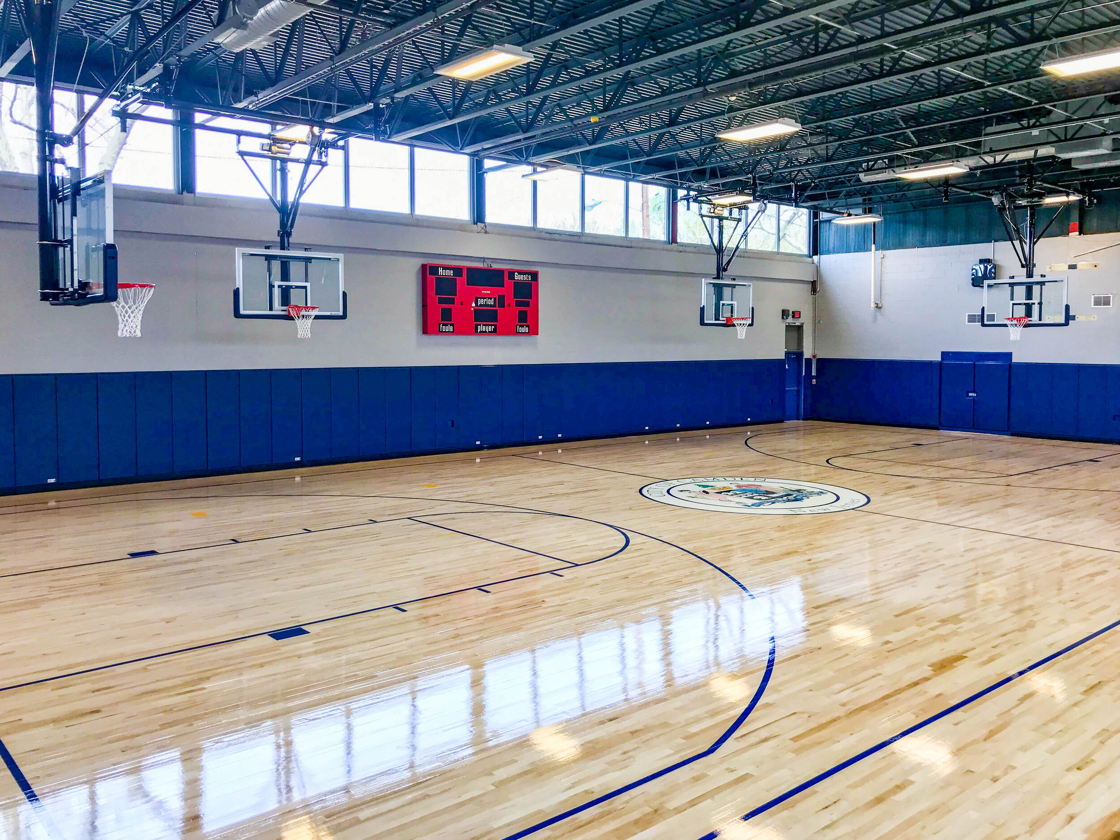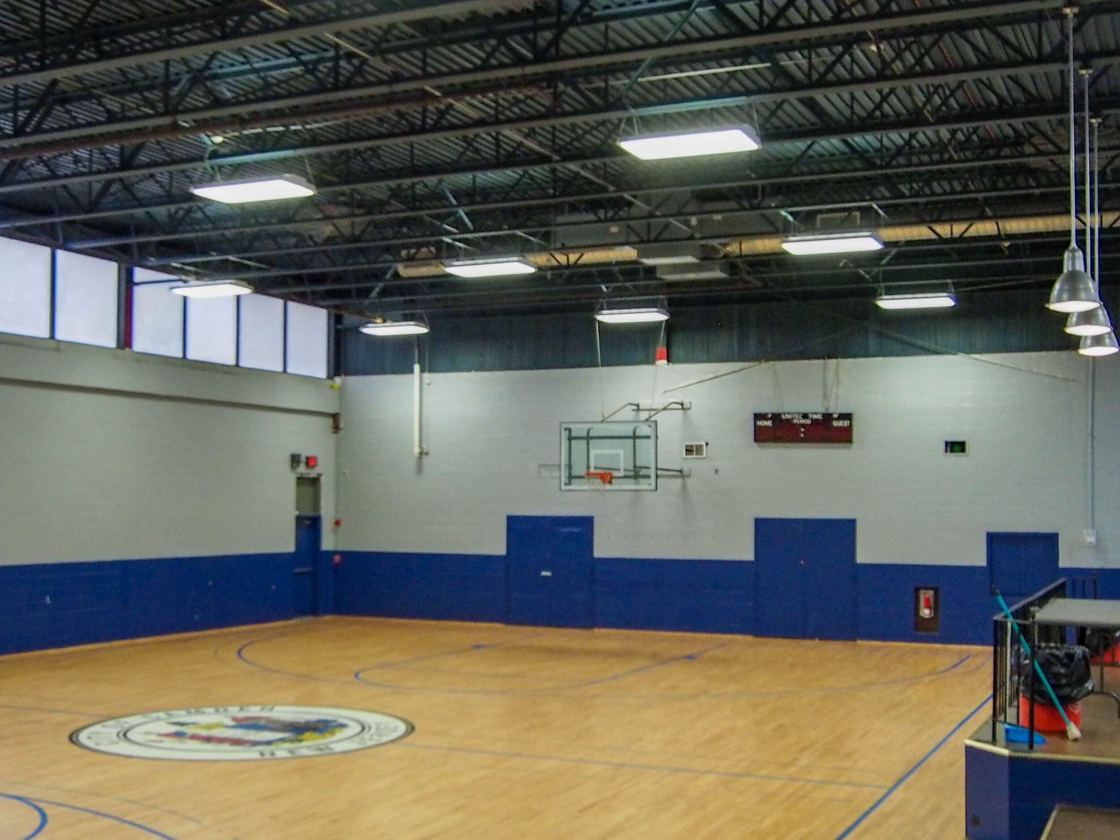JACKIE ROBINSON COMMUNITY CENTER REHABILITATION
LOCATION: CAMDEN, NJ
CLIENT: CITY OF CAMDEN, NJ DEPARTMENT OF HUMAN SERVICES
MARKET SECTOR: PUBLIC
THE OPPORTUNITY
The City of Camden’s Community Service Center and associated Offices were developed under a grant in 1972 and are in use as a park and recreational facility and offices by the City of Camden’s Department of Health and Human Services. The center serves a variety of groups and activities, including basketball, a swimming facility, boxing gym, and associated uses to serve the community. The City of Camden intended to improve the building’s facilities and systems, including a new gymnasium and windows, associated gymnasium accessories, new lockers, and locker room facilities, upgraded mechanical and electrical equipment to support the variety of uses. Additionally, the adjacent and associated offices needed upgrades to support the office staff and the public’s use of the buildings.
THE CHALLENGE
PS&S worked closely with the Staff and Director designing the exterior and interior improvements for the facility. The plan included working around the schedules of the seasons and classes in the office building to completely overhaul the existing gymnasium. The new gynasium includes a new regulation gymnasium wood floor, electronic score boards and shot clocks, wall padding, motorized basketball backboards, lockers, benches and interior finishes throughout. The facility also received new HVAC improvements to ensure proper lighting and ventilation throughout. The building also received new windows, awnings, accessible entries, and safe locker rooms for year-round community use.
THE PS&S SOLUTION
PS&S worked closely with the Staff and Director designing the exterior and interior improvements for the facility. The plan included working around the schedules of the seasons and classes in the office building to completely overhaul the existing gymnasium. The new gynasium includes a new regulation gymnasium wood floor, electronic score boards and shot clocks, wall padding, motorized basketball backboards, lockers, benches and interior finishes throughout. The facility also received new HVAC improvements to ensure proper lighting and ventilation throughout. The building also received new windows, awnings, accessible entries, and safe locker rooms for year-round community use.




