LAVALLETTE MUNICIPAL BUILDING
LOCATION: LAVALLETTE, NJ
CLIENT: BOROUGH OF LAVALLETTE
MARKET SECTOR: PUBLIC
SIZE: 12,000 SF
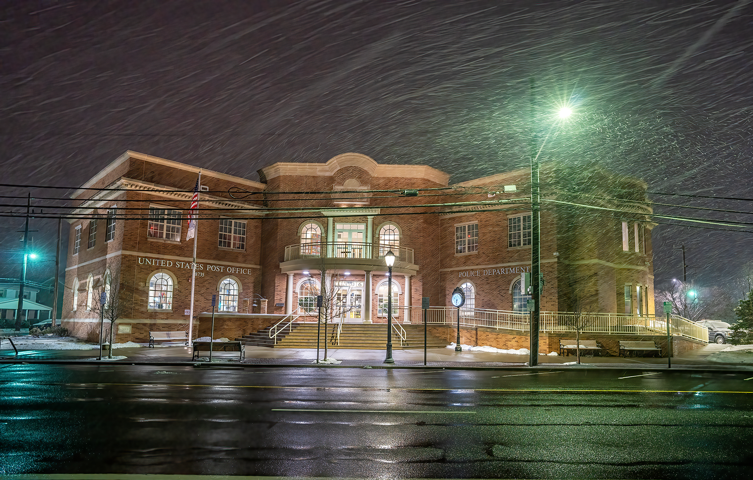
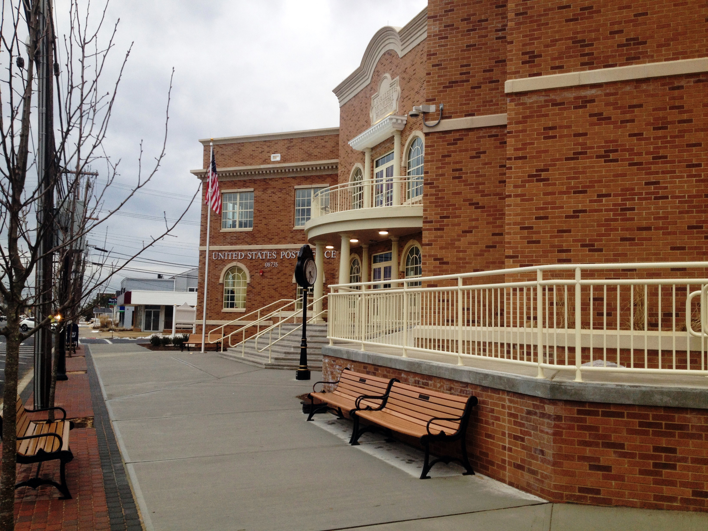

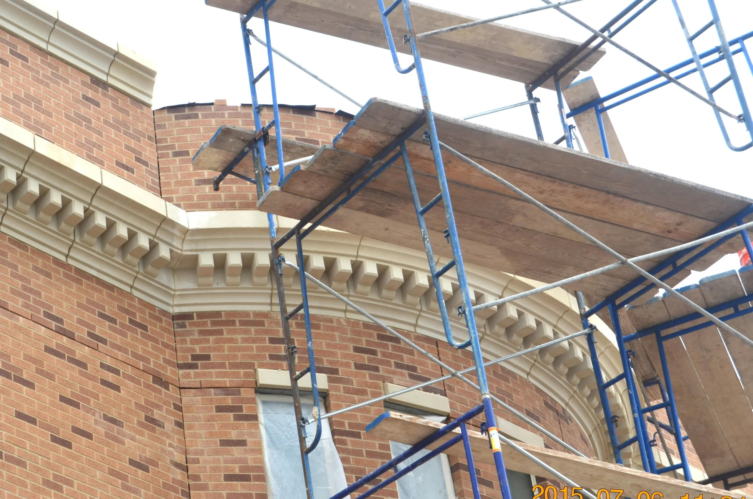
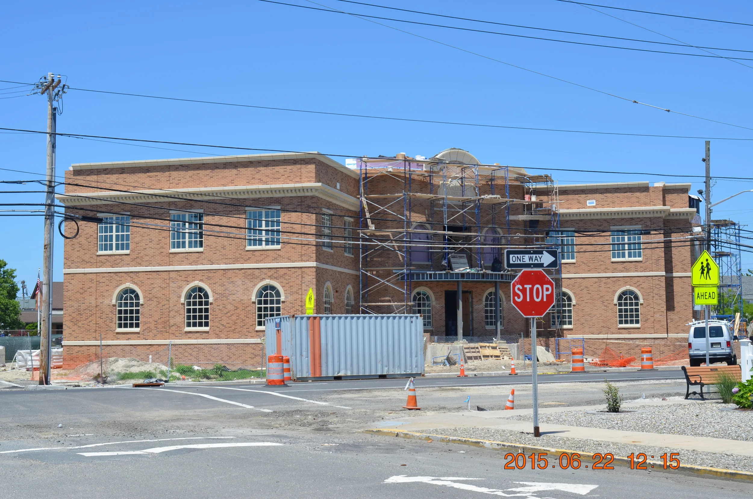
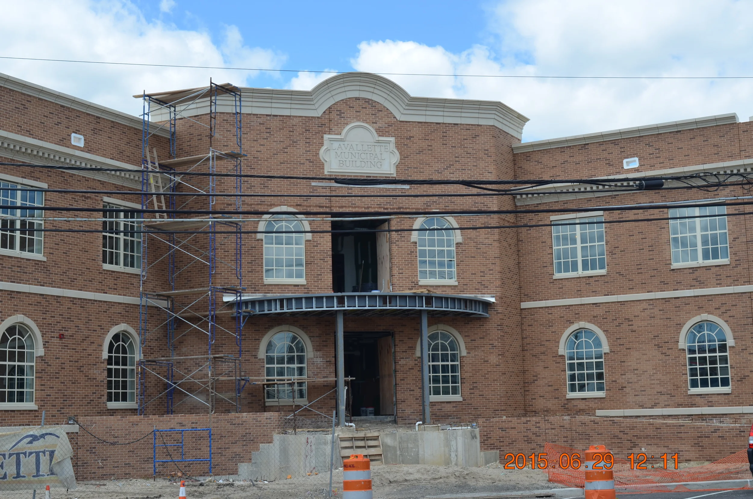
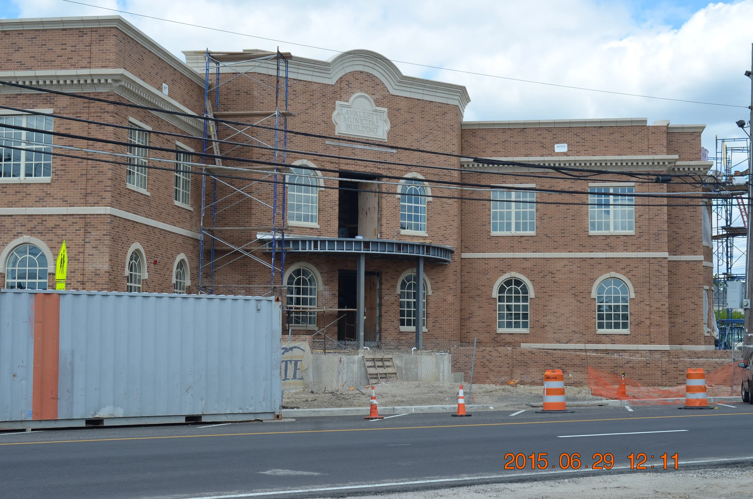
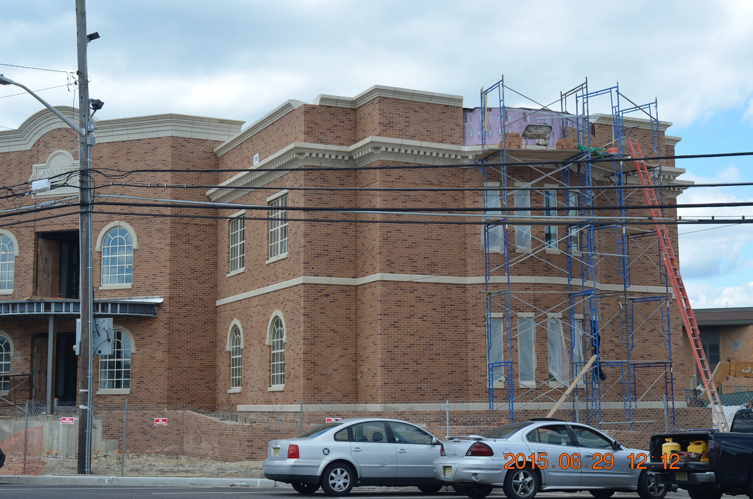
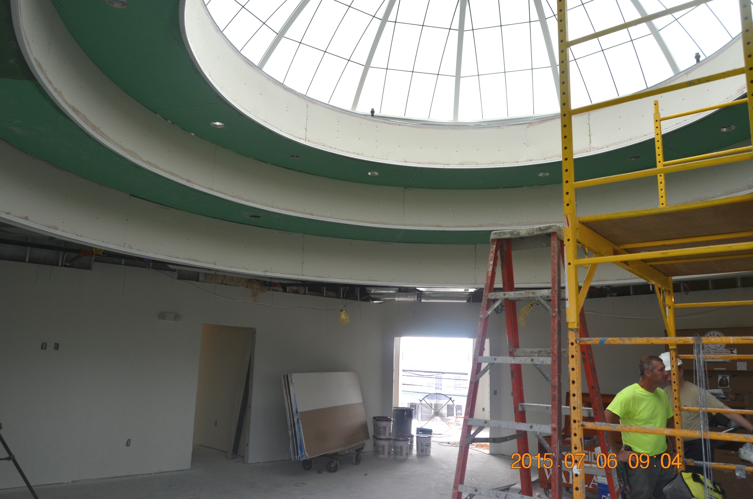
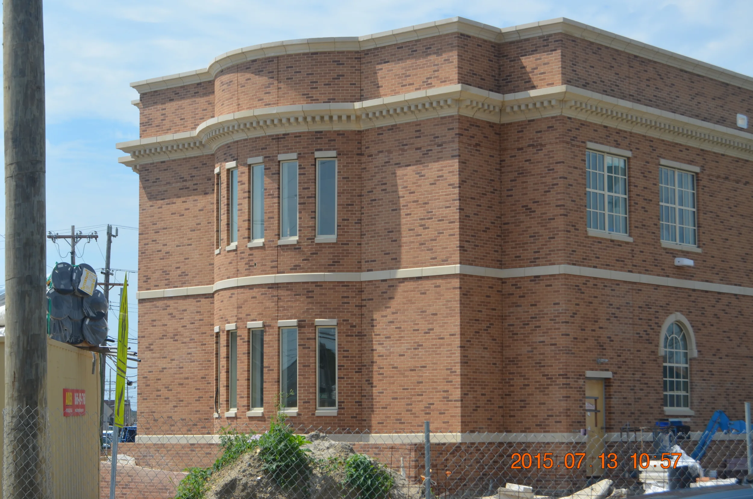
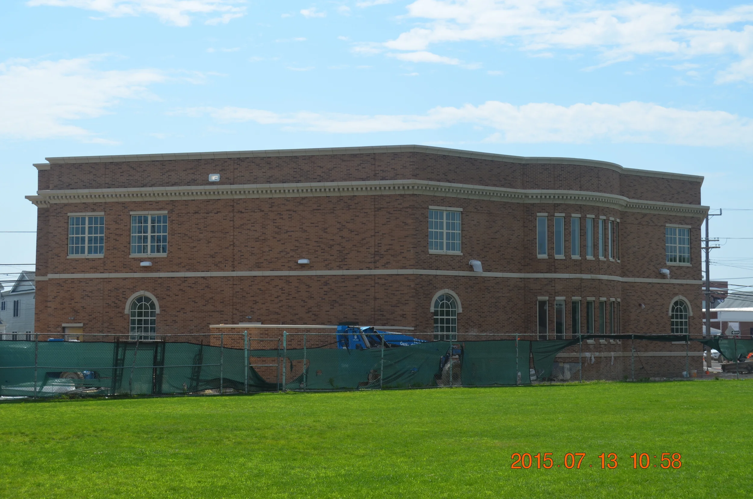
THE OPPORTUNITY
PS&S was contracted to design a new municipal building to replace the existing municipal building, police building and post office that were heavily damaged by Superstorm Sandy in 2012. The site is located on Route 35 (North) in the Borough of Lavallette. The damaged police and municipal buildings and US post office were small outdated buildings prone to flooding. These existing facilities were critical infrastructure for the borough.
THE CHALLENGE
The site is located only three blocks from the ocean and the new building is now required to meet FEMA requirements for being located in a flood area. The first floor of this new critical infrastructure is required to be 2 feet above the Base Flood Elevation set by FEMA for a 100-year storm. This requirement results in a finished first floor elevation set 5 feet above the finished grade. Special design consideration is required for accessing the building via stairs and ramp. Flood resistant design is also required for the exterior wall, stairs and ramp construction.
The program requirements for this small municipal building are extensive. The building has been designed to include municipal offices, planning and building department offices, courtroom, a beach badge sales office, a regional post office, and a police facility. Special courtroom program requirements included a courtroom, conference room, support offices and judges’ chambers. Special police facilities program requirements included a processing area, holding cells, interview room, drug testing room, offices, locker rooms, public lobby, short- and long-term evidence storage and a dispatcher’s office.
THE PS&S SOLUTION
The new design positioned the building centrally on the site and makes an architectural statement for the center of the Borough. The architectural style of the new building was chosen to be reminiscent of the architectural style of the old municipal building, which included a brick façade and cast stone ornamental elements. The building is accessed via grand entrance stairs and a continuous ramp provides ADA access to the building. The masonry façade of the building provides the durability required to withstand future floods. The building was designed with a center core and two wings: the municipal offices and court are located in the center core, allowing easy public access, and the police facility and post office are located in separate wings, allowing autonomy and privacy while at the same time providing easy public access.
PS&S provided architectural, structural and geotechnical engineering services for the project.
RELATED PROJECTS
DRPA VEHICLE MAINTENANCE FACILITY
DISCIPLINES INVOLVED
FLOOD HAZARD AREA CONSTRUCTION
GEOTECHNICAL
